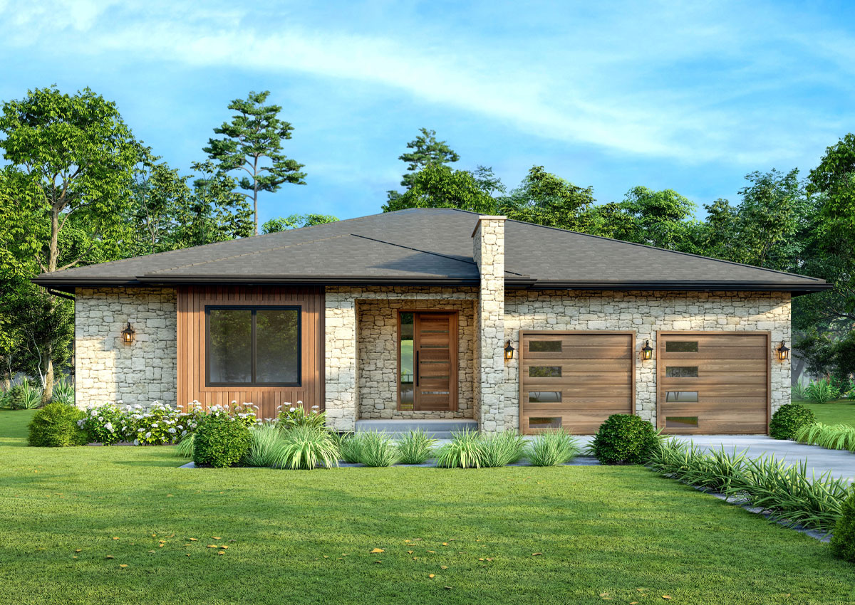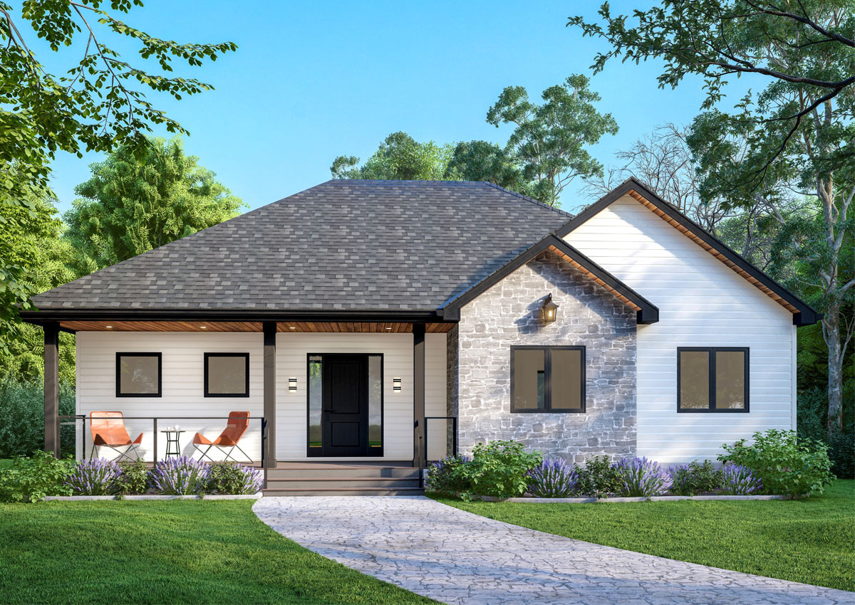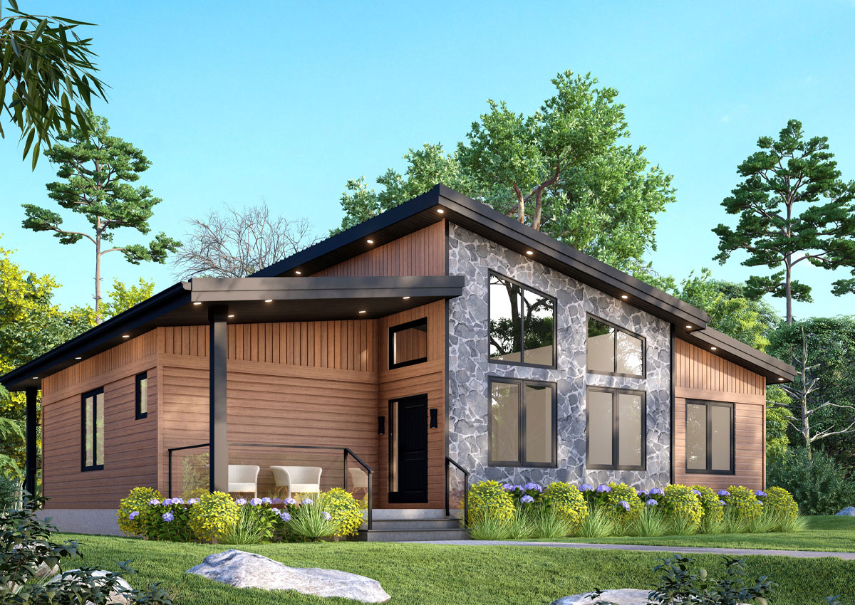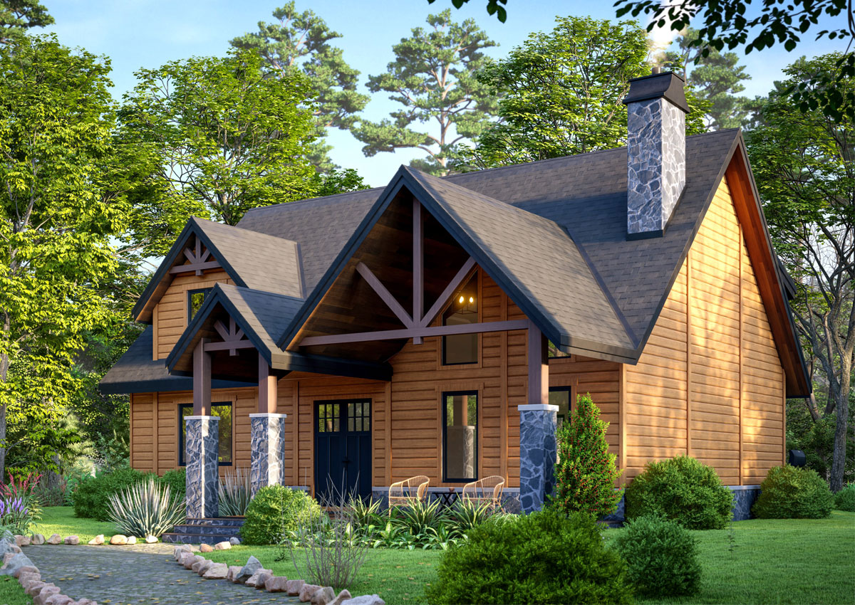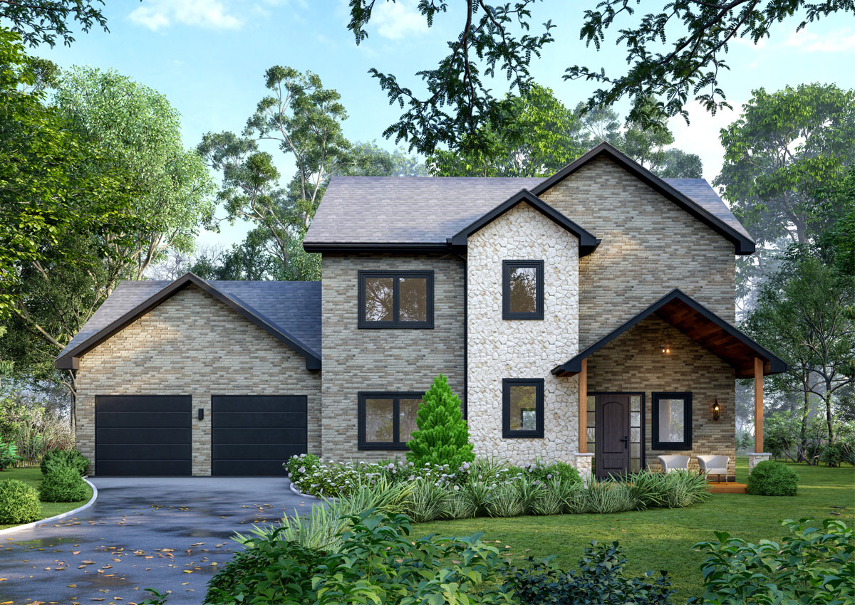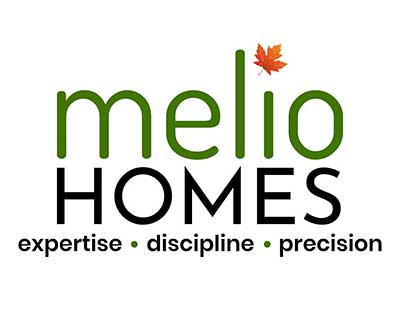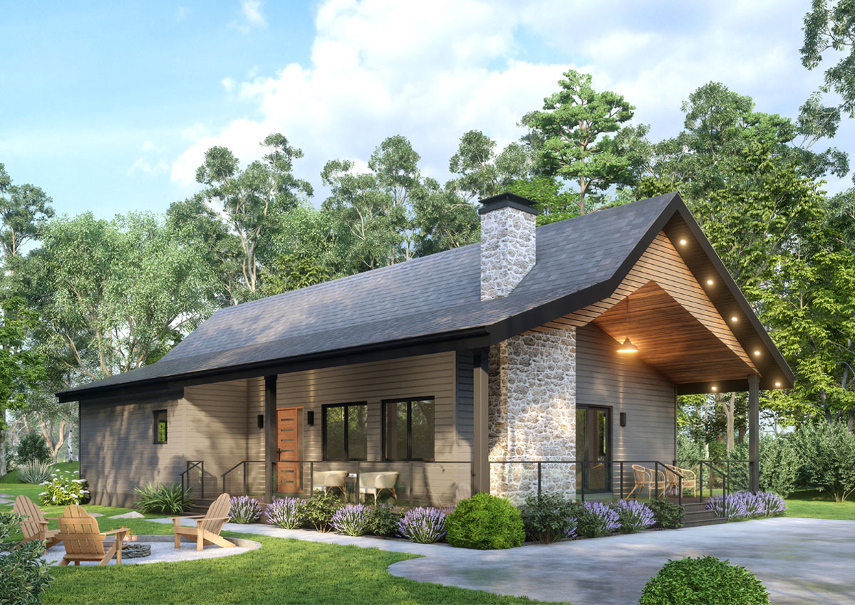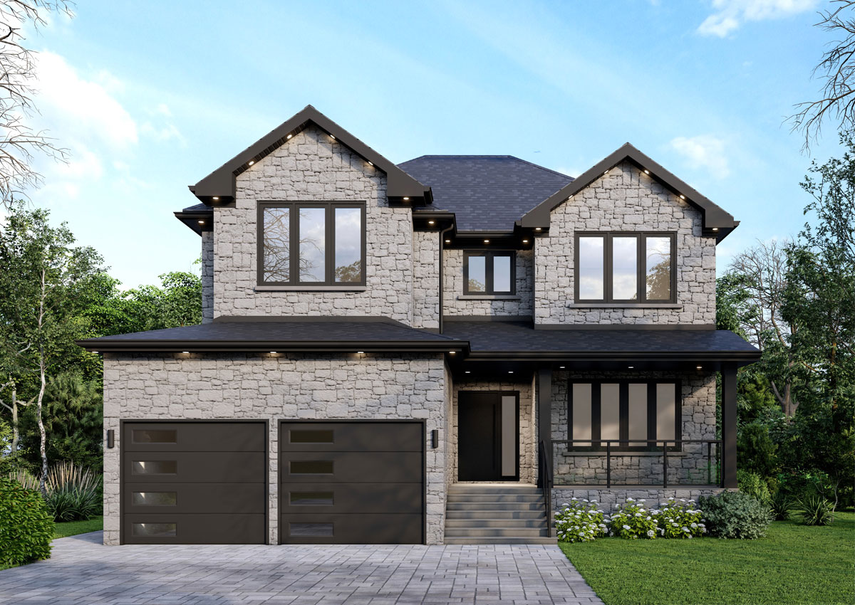VOGUE
FEATURES
Beds: 3
Bath: 2.5
Area: 2517 Sq Ft

Attached Double Garage

9’ Ceiling Throughout
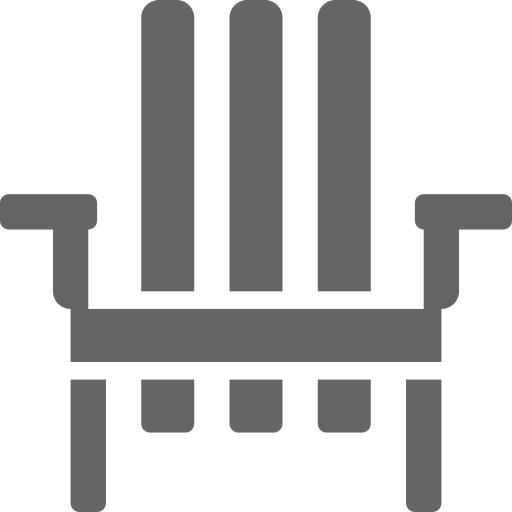
Covered Concrete Deck
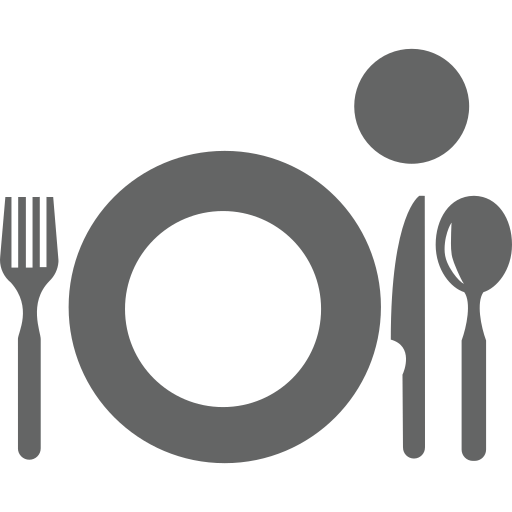
Kitchen Island with Breakfast Bar
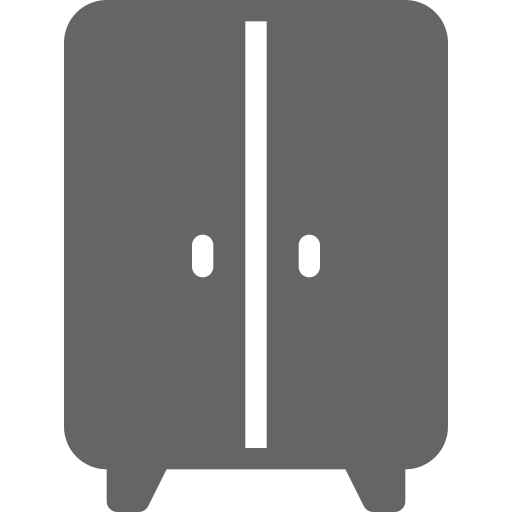
Walk-in Closet
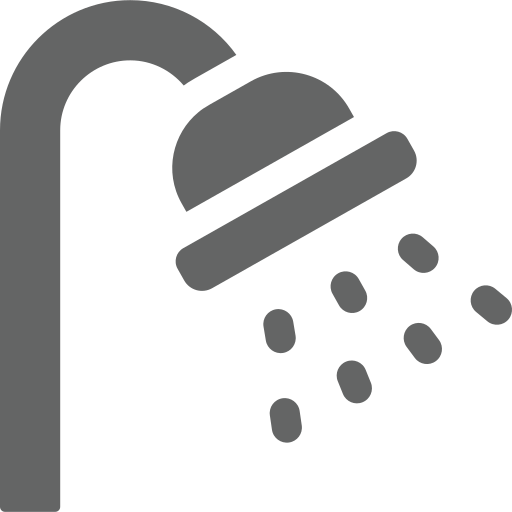
4-Piece Ensuite Bath
- Foyer:
7’0” x 6’0” - Living Room:
21’0” x 14’0” - Dining Room:
13’0” x 13’0” - Kitchen:
14’0” x 13’0” - Master Bedroom:
14’0” x 13’0” - Ensuite Bath:
10’0” x 10’0” - Walk-in Closet:
10’0” x 5’0” - Powder Room:
6’0” x 6’0” - Bedroom 2:
13’0” x 13’0” - Bedroom 3:
13’0” x 13’0” - Common Bath:
9’0” x 5’0” - Laundry:
8’0” x 6’0” - Mud Room:
11’0” x 5’0” - Covered Porch:
6’0” x 5’0” - Garage:
22’0” x 21’0” - Covered Deck:
14’0” x 10’0”
Disclaimer:
The information on this page, including the images, floorplan, and brochure, is intended to provide preliminary information to the client. While it is a close representation, the actual site and its layout may vary due to innumerable factors. Melio Homes Inc. reserves the right to modify any or all the information, images, floorplan, and features without notice, as deemed necessary.
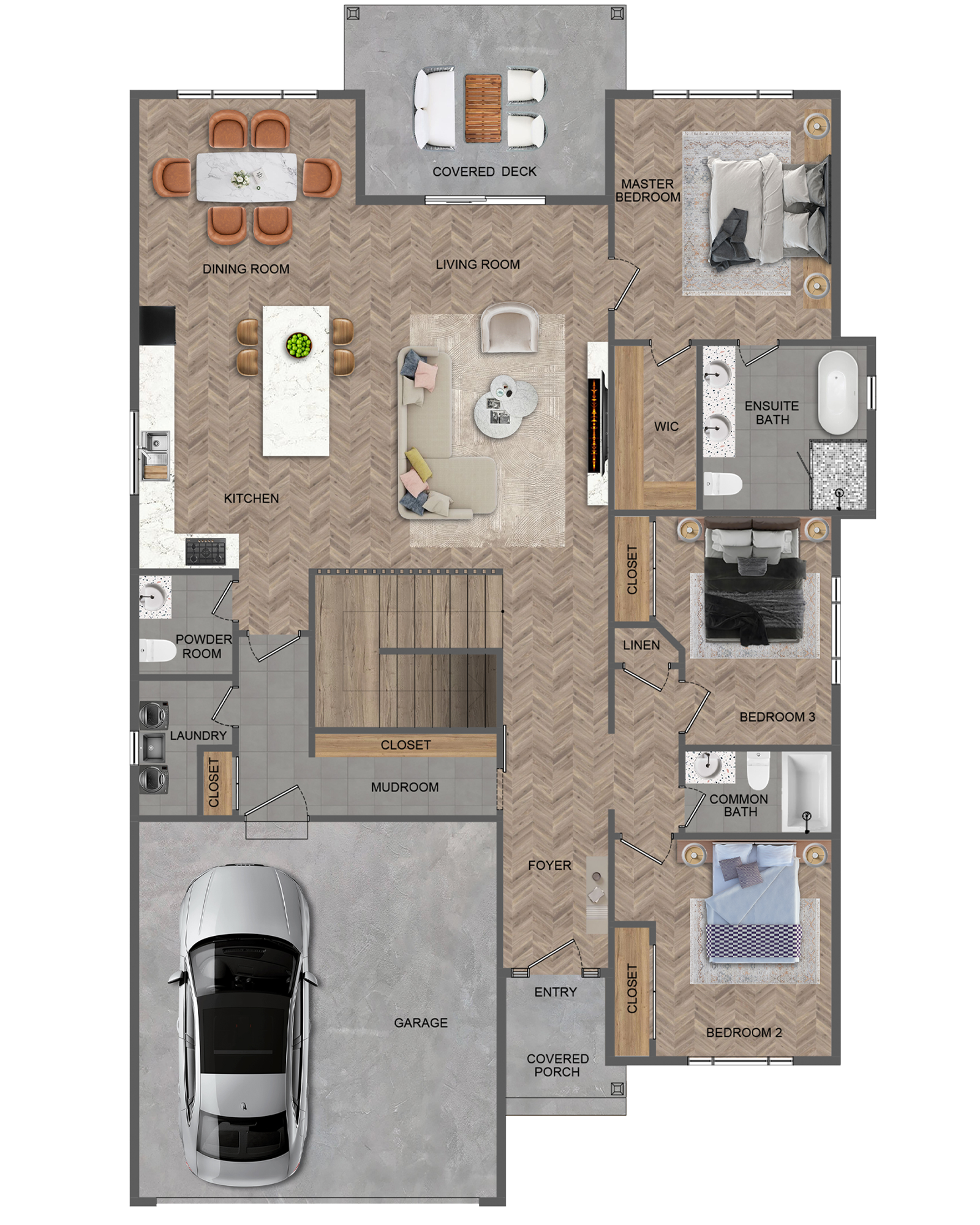
Explore our collection of models to get inspired and
find your perfect beginning
