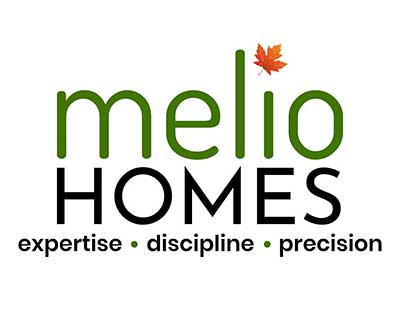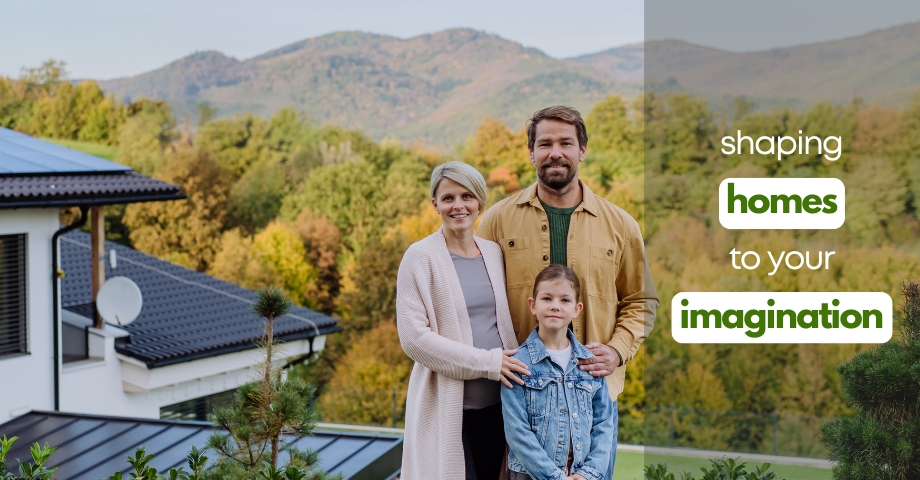At Melio Homes, we offer tailored solutions to build custom homes and luxury cottages, from the inception of your dream to walking in the footsteps of your dream home
We build custom homes ranging from small residences to expansive estates, with varied architectural styles, that offer modern amenities and creative living spaces. Our custom cottages, characterized by charming designs, offer a serene retreat in the presence of all the luxuries of an urban home.
We offer comprehensive services, including site consultation, designing, permits, quality control and inspections, and post-construction support to ensure that you experience a sense of reassurance and peace throughout the process.
Your search for a unique abode ends here
We specialize in building custom homes and cottages that encapsulate your unique vision with expertise, discipline, and precision.
CUSTOM HOMES
CUSTOM HOMES
Uniquely designed and built to the preferences of the homeowner, our custom homes are meticulously crafted to resonate with your individuality.
Whether a quaint abode or a grand estate, we offer a high degree of personalization. Our dedicated team of designers and architects works with you to understand your vision and choices, ensuring that you wield a significant influence on the overall project, including the design, layout, features, and finishes.
CUSTOM COTTAGES
CUSTOM COTTAGES
Plant your roots in the cottage country with our team of expert designers, architects, engineers, and builders who work seamlessly with you to recreate your vision of a rustic retreat into a tangible reality. Whether you seek a holiday home to embody the spirit of togetherness with your family, or a vacation rental to diversify your investment portfolio, benefit from our personalized advice and tailored solutions designed for you.


Initial Meeting
It’s in the first step that a strong foundation for your significant project is laid. We hear what you have in mind and ask not one, not two, but too many questions to understand your vision and the reason for you to initiate this project. We then get into pivotal details of the project such as your lifestyle, functional requirements, design preferences, etc.

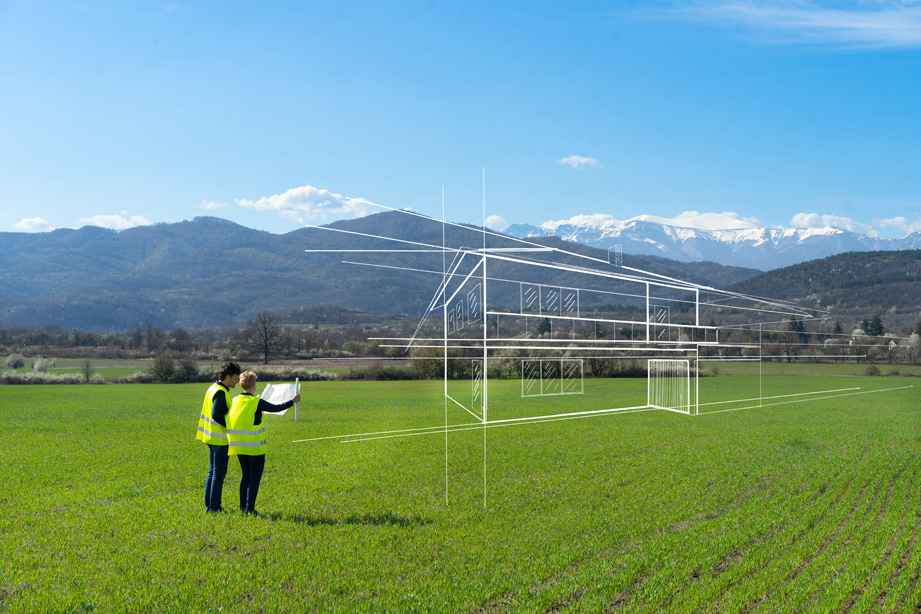
Site Consultation
Whether you own land; have one in sight, or simply prefer one of our available lots, the process of site consultation is crucial in all cases. We conduct a thorough site visit to assess various factors, including the topography, soil conditions, sun direction and exposure, and potential views. We also review the local zoning laws and provide insights into potential challenges or advantages of the chosen site.
Defining the Scope
This critical step helps build a strong working relationship with the homeowner and involves transparent communication of the project’s scope, including tasks, timelines, materials, standards, and quality control measures.

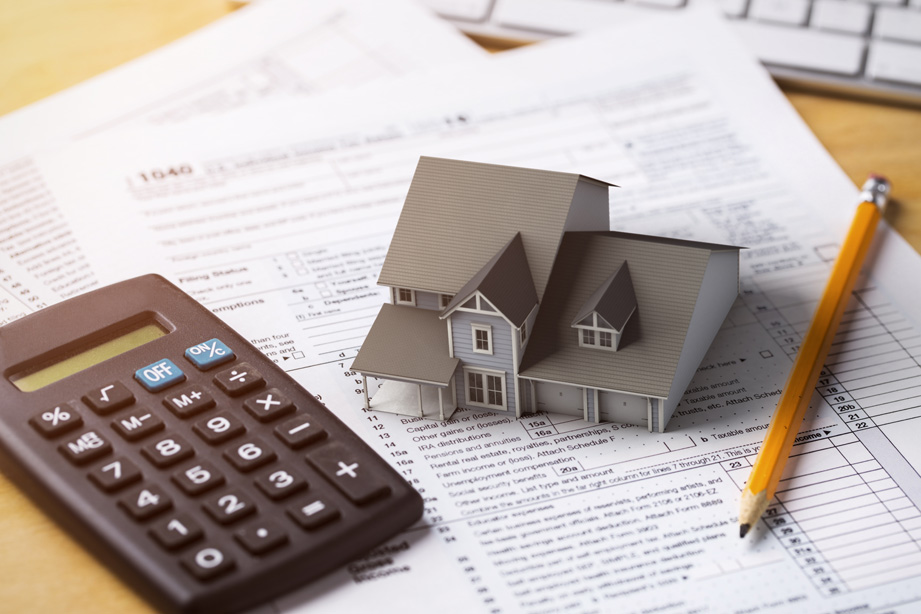
Budgeting
We then estimate the costs associated with the proposed scope of work, including labor, materials, permits, and any other relevant expenses.
To estimate accurate costs, we use the data from past projects, industry benchmarks, and the expertise of our skilled team. We also recommend incorporating a contingency allowance into the budget to account for any unforeseen events.
Financing
After finalizing a comprehensive budget and payment schedule for the project, we recommend evaluating your financing options – banks, credit unions, or mortgage brokers. Obtain quotes and other key information such as interest rates and terms. It’s always a good idea to get a pre-approval from the lender.


Scheduling
Establishing a well-planned schedule is crucial for efficient construction and timely project completion. This includes breaking down tasks, sequencing them, estimating durations, and utilizing a Gantt chart for clear visibility into project progress. Contingency buffers are also incorporated to address unexpected delays or changes.
Signing the Agreement
After thoroughly discussing and agreeing to the terms and conditions, signing the agreement represents a crucial milestone in the home-building process. It marks the beginning of our formal partnership and dedicated commitment to advancing with the home-building project.

Designing
Engaging in rigorous conversations, our client and expert design team craft a conceptual design merging your needs with sustainable principles. Our team works with relentless dedication, creating multiple iterations, until your requirements are seamlessly met. We progress to selecting eco-friendly materials, refine the initial design based on your feedback, and, once finalized, our experts produce detailed construction drawings.
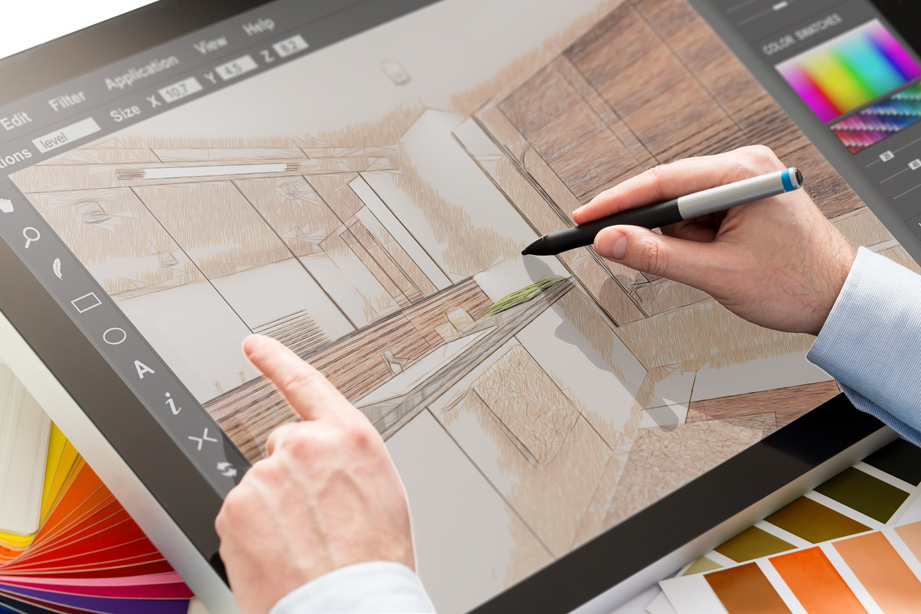
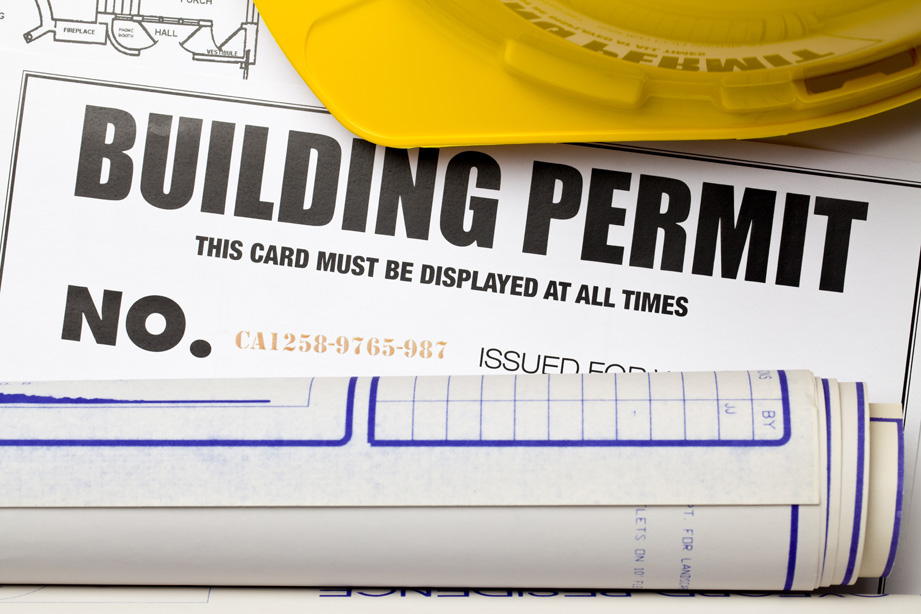
Permit Application
After finalizing the design and preparing construction drawings, we compile the necessary documents for the permit application and submit the package to the local building department. Upon a thorough review ensuring compliance with local building codes and zoning regulations, the construction permit is issued. The associated permit fee covers application costs and inspections conducted throughout the construction process.
Choosing Finishes and Fixtures
In this exciting step, we discuss the latest trends with clients for selecting materials and colors, including flooring, walls, cabinetry, countertops, and more. We guide you on practical considerations like efficiency, durability, and maintenance while offering a diverse range of samples to visualize various combinations. Working closely together, we choose designs, materials, and colors that align with your preferences and budget.
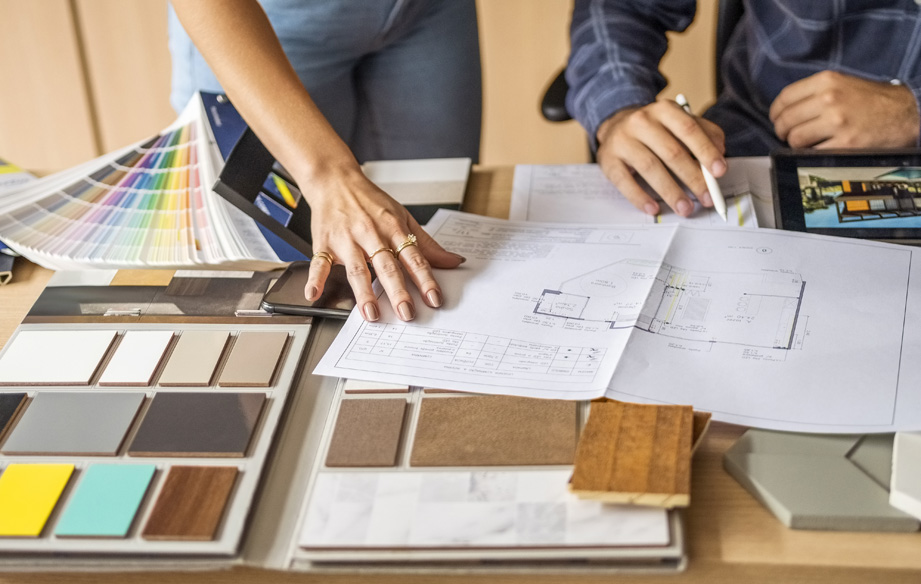

Procurement
We systematically identify and assess the materials and skills essential for construction. We engage with both existing and new vendors, evaluating factors like reliability, experience, pricing, and capacity. After placing orders, we implement rigorous quality assurance measures to ensure that procured materials and services meet specified standards. Continuous monitoring of material delivery ensures adherence to project timelines and specifications.
Lot Preparation
Converting a raw lot into a secure and conducive environment for construction involves clearing vegetation and carefully grading the lot to establish the desired elevation and contours. A thorough grading and excavation of the areas where the foundation and other utilities will be located has several benefits such as structural stability and proper drainage.
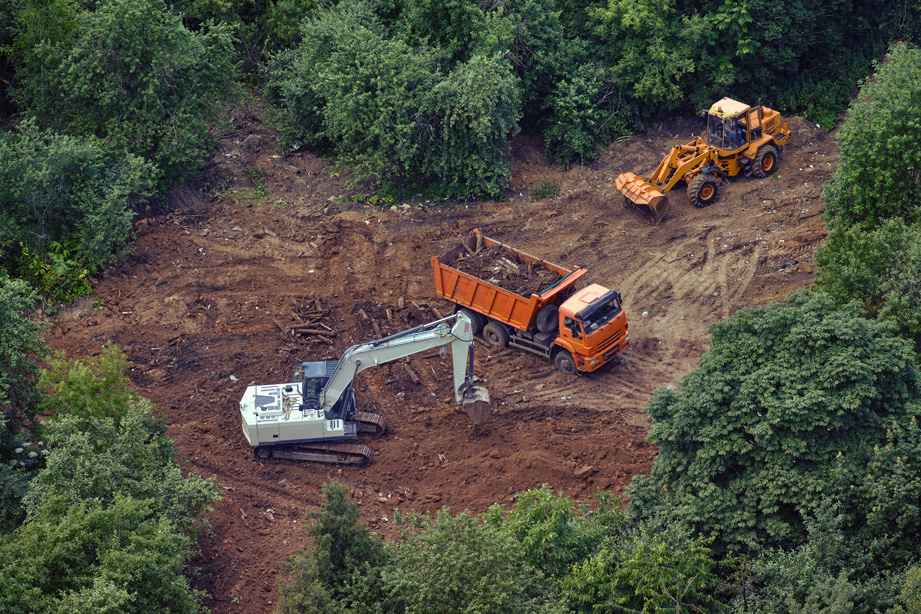
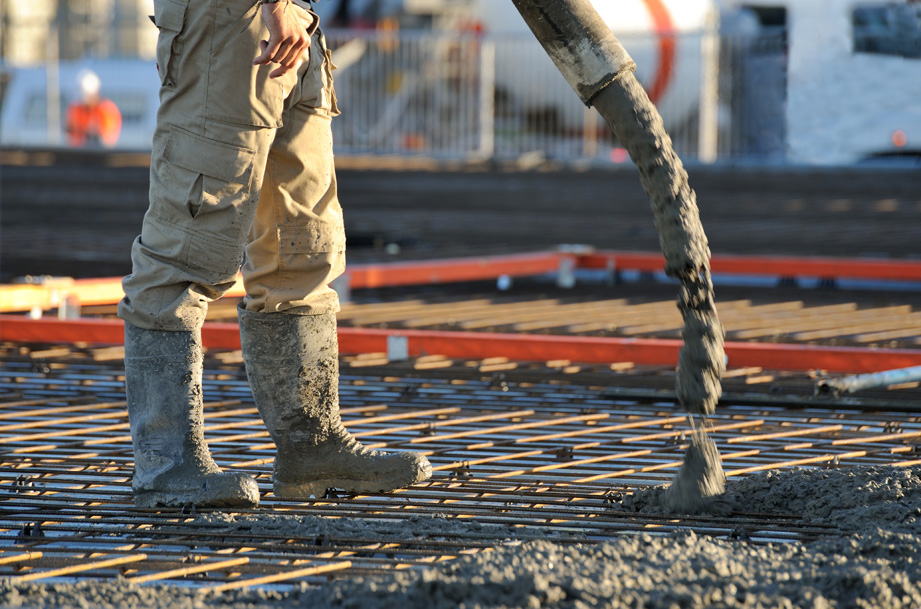
Foundation
The foundation process commences by placing footings at excavated areas, followed by pouring concrete into forms. After allowing the concrete to cure under optimal moisture and temperature, we seal the concrete. The excavated area surrounding the foundation is then backfilled and graded as required. Finally, anchor bolts are strategically placed into the foundation, which help secure the structure to the foundation.
Framing
The foundation is marked with the layout for walls, doors, and windows. Using wooden studs, we frame exterior walls, support beams, and posts, lay a stable subfloor, and erect framed walls temporarily secured with bracing until the roof structure is installed. Exterior walls and roof receive sheathing for bracing and a foundation for finishes. Moving inward, framers repeat the process for interior walls, concluding with the installation of windows and doors into framed openings.
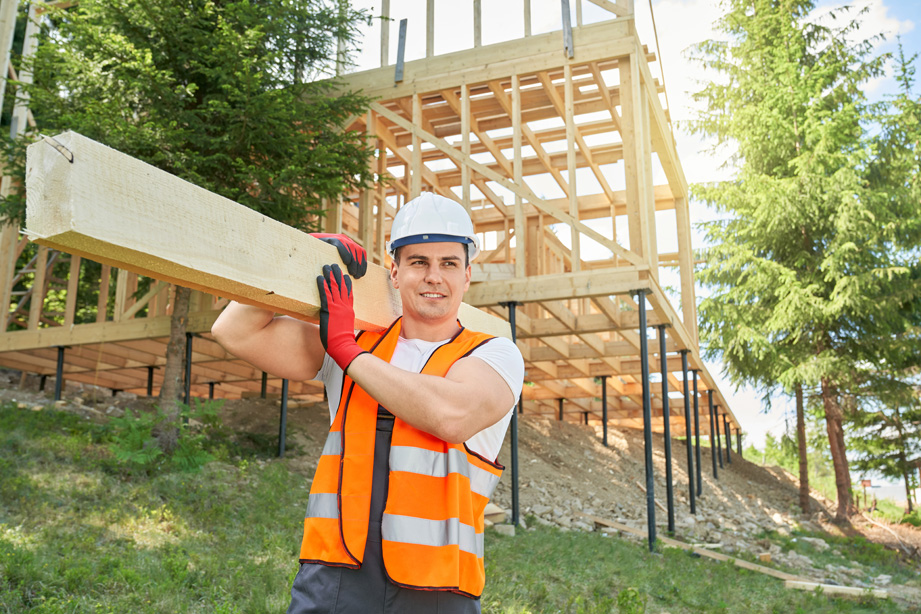
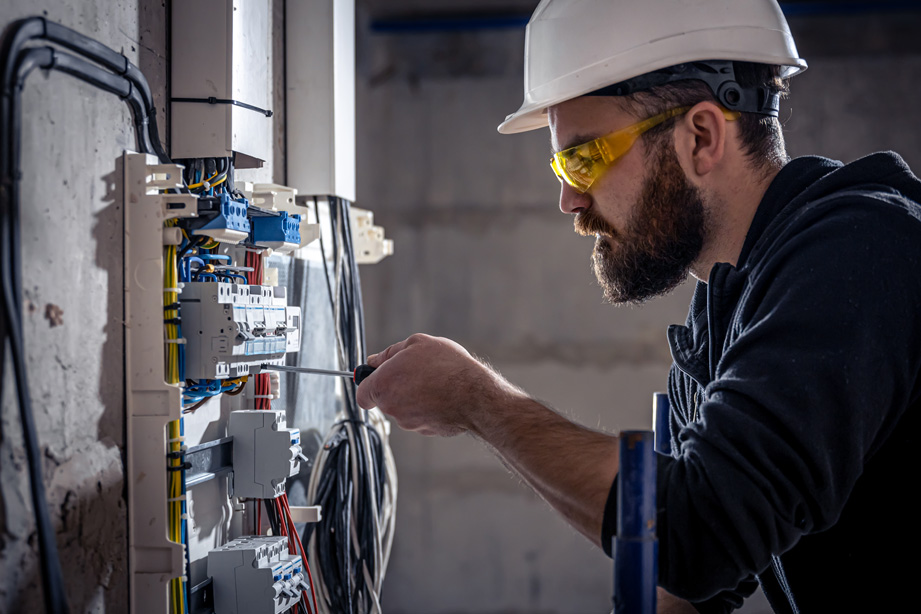
Rough-ins
During this phase, we install the critical infrastructure components, encompassing plumbing lines, electrical wiring, HVAC ductwork, and vents. Service lines are intricately laid beneath the ground for water, drains, and electricity, and connected to the city’s main supply.
Insulation & Drywall
Ensuring proper insulation for walls, ceilings, and floors is quintessential for thermal efficiency. A vapor barrier is added to prevent moisture penetration and optimal insulation performance. Following insulation, drywall is installed. The process of preparing the drywall takes multiple iterations to get a seamless finish. It is then primed before getting painted.
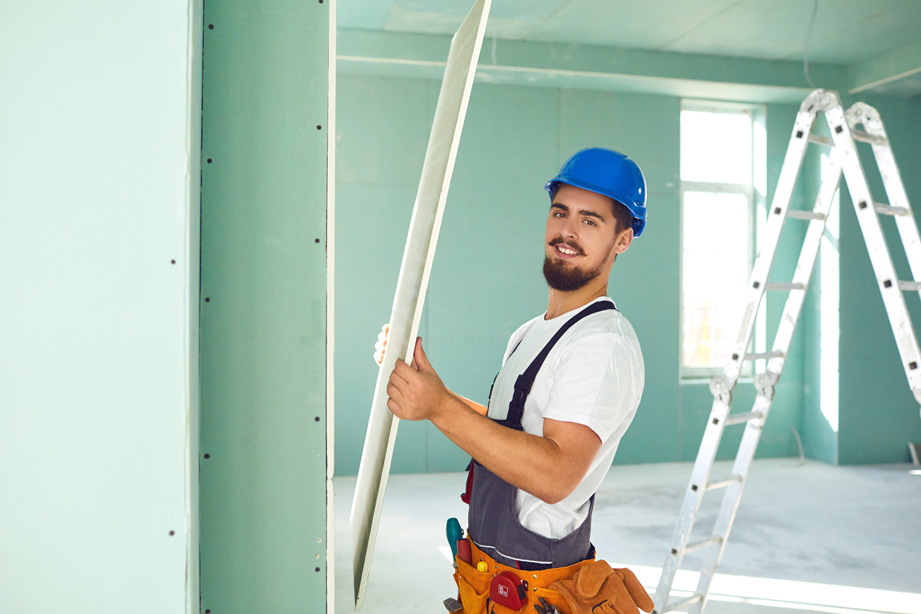
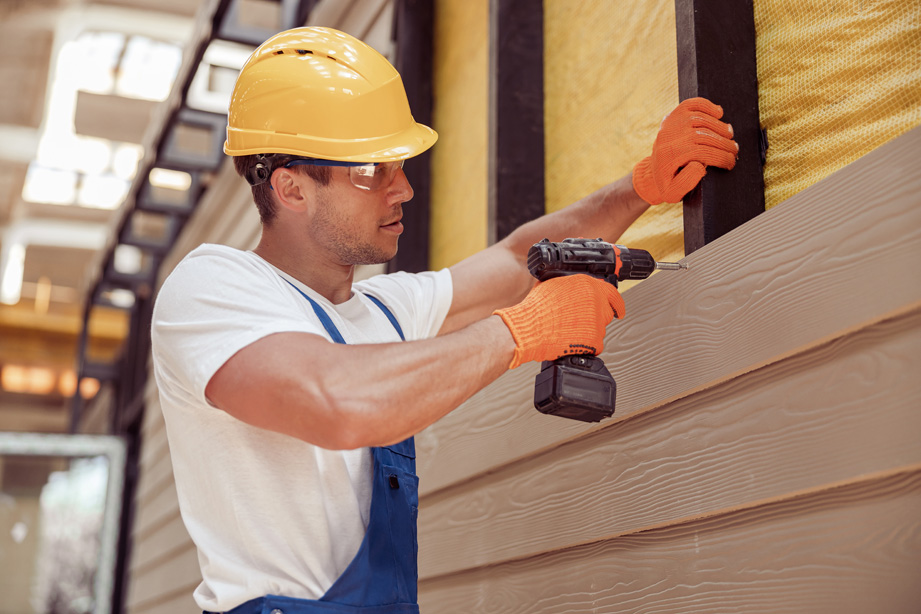
Exterior Finishes
Exterior finishing encompasses a comprehensive array of tasks, ranging from the installation of siding materials, roofing materials, exterior trim and molding around doors, windows, and wall corners, to the meticulous setup of an efficient exterior drainage system and the placement of lighting fixtures. In addition to these fundamental tasks, exterior finishing includes the construction of a patio or deck, landscaping enhancements, and the installation of fences and gates.
Interior Finishes
The finalization of interior finishes signifies the conclusion of the construction journey. This phase entails a comprehensive list of installations, including flooring materials, door and window trims, cabinetry in designated areas, hardware, electrical and plumbing fixtures, and appliances. Additionally, this stage involves completing the ceiling, culminating with the application of final wall paint, ensuring a seamless and cohesive appearance.
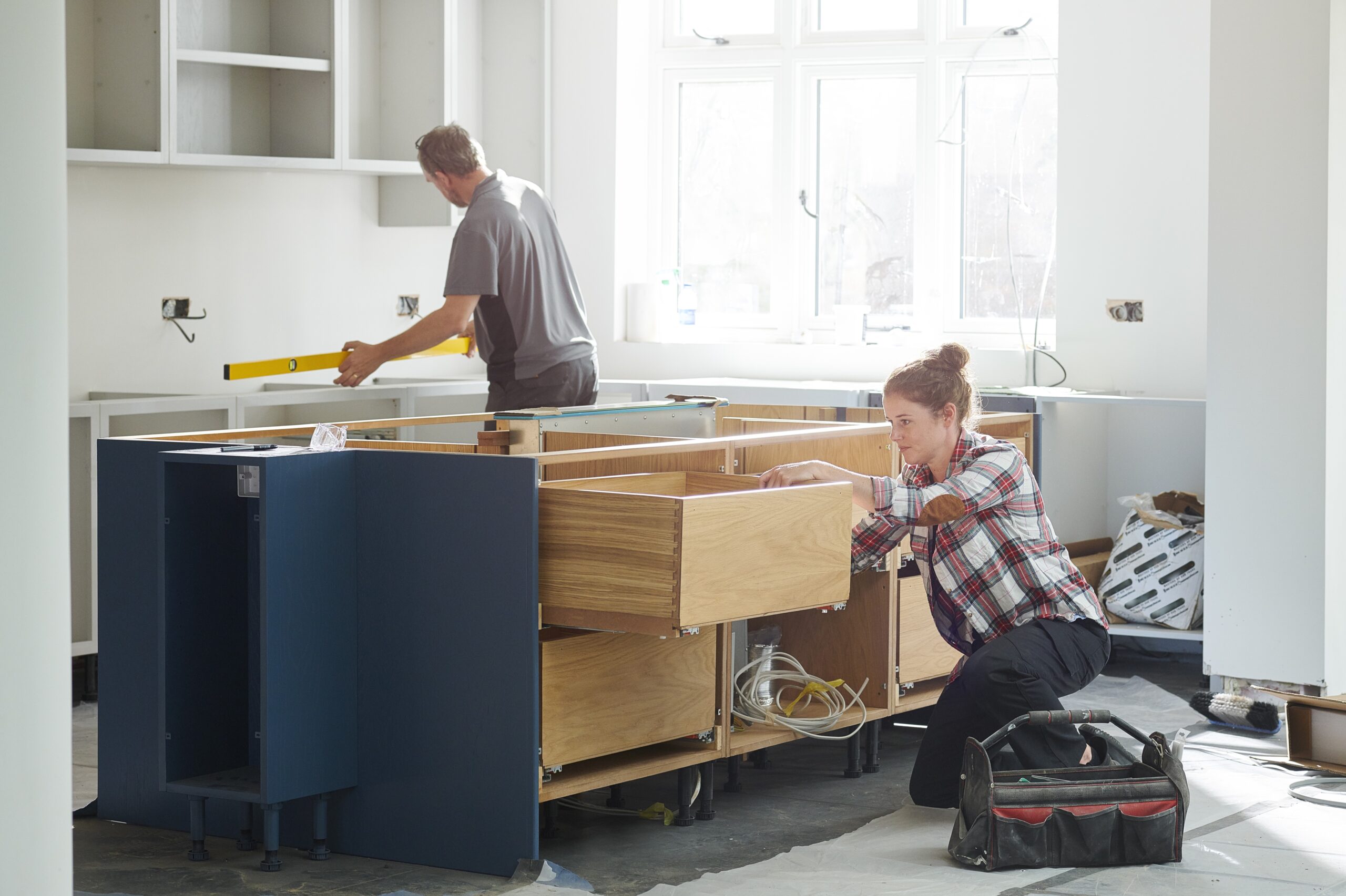
Prepare for Closing
As your closing date approaches, we’ll contact you a month prior to assist in your preparations for the significant day. This reminder will include pertinent information such as the closing date and time, details of your designated contact person, the remaining balance, and a checklist of essential documents required for the closing day.
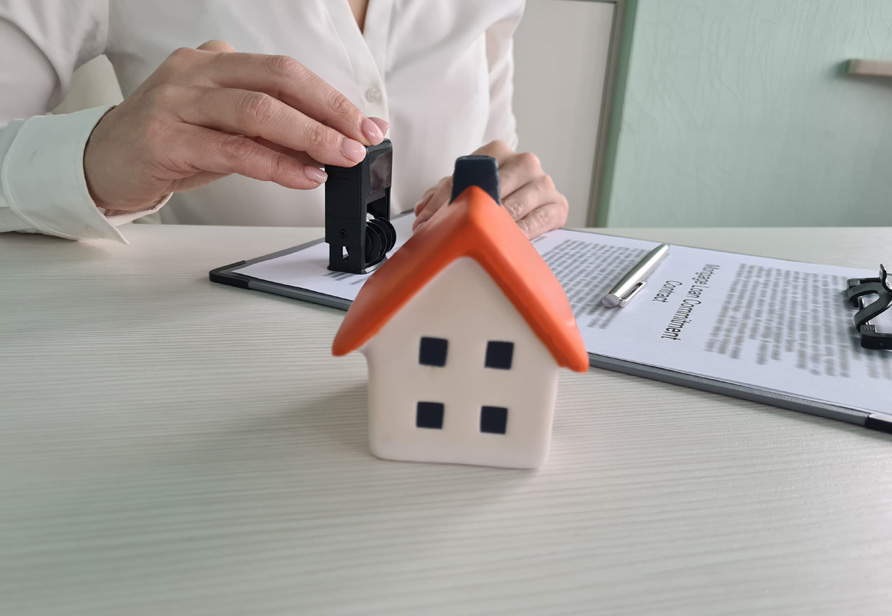
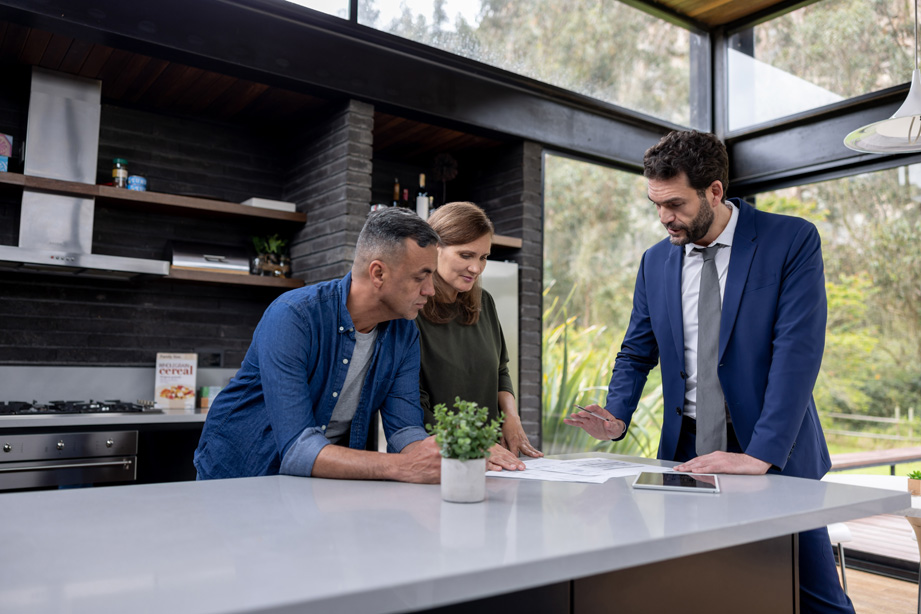
Pre-Delivery Inspection
Scheduled a few weeks before closing, the pre-delivery inspection empowers homeowners to assess the property thoroughly, ensuring it aligns with expectations and is in optimal condition. On this day, we guide you through your new home, diligently document any identified issues, collaborate on remedies, agree on the timelines for resolution, and mutually sign the inspection report to mark the completion of the inspection.
Closing Day
On closing day, we conduct a final walk-through, ensuring your new home aligns with agreed conditions and addressing any pre-delivery inspection issues. Together, we sign essential closing documents, and the legal representative records the deed and mortgage, formalizing the ownership transfer. After confirming a successful closing with all parties, you receive the Certificate of Possession and officially take possession of your new home.

We are proud to be
registered with Tarion
All new homes include a builder’s warranty, shielding you from financial worries before possession and addressing post-construction defects. As a Tarion-registered, licensed home builder, we adhere to the highest standards of quality and professionalism. Our commitment to transparency and integrity, evident through Tarion registration, guarantees our homes meet or surpass industry standards every time. Focused on customer satisfaction, this registration ensures that your investment is protected, fostering peace of mind throughout the homebuilding process.

Explore our collection of models to get inspired and
find your perfect beginning

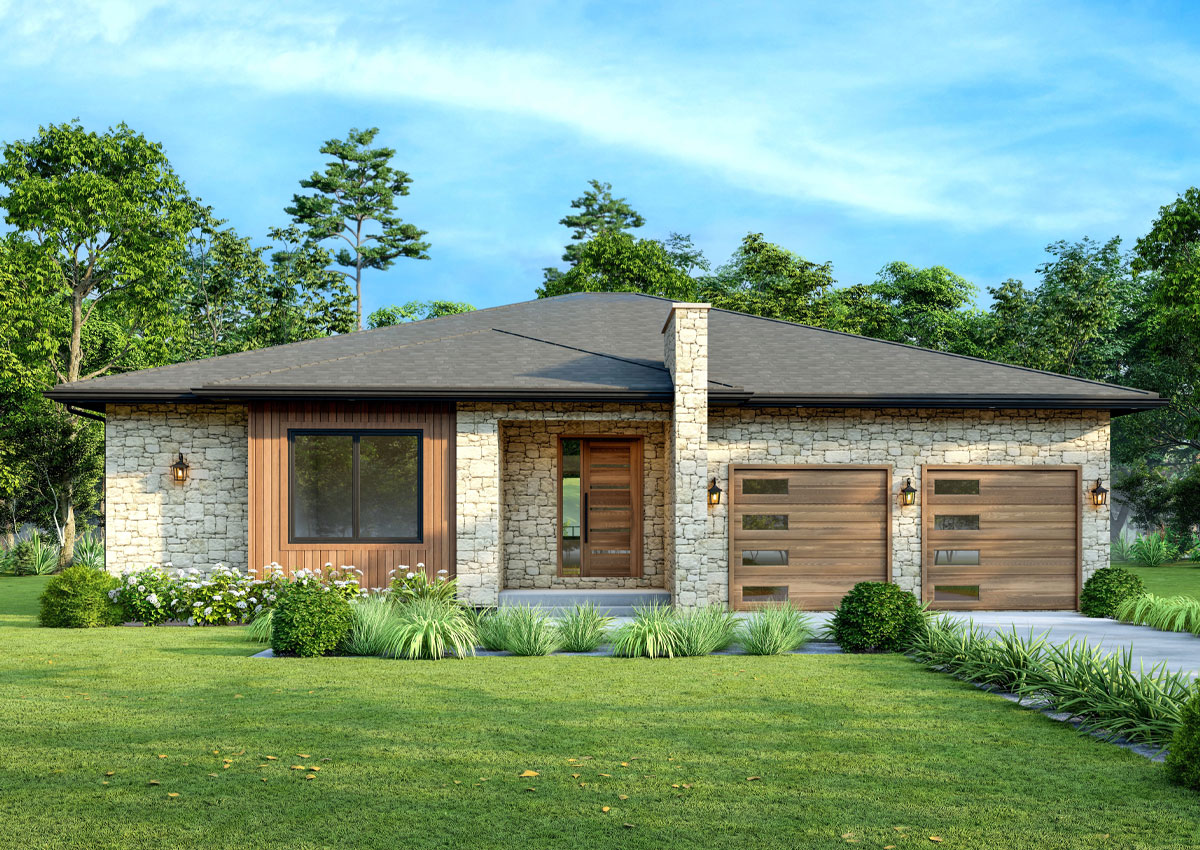
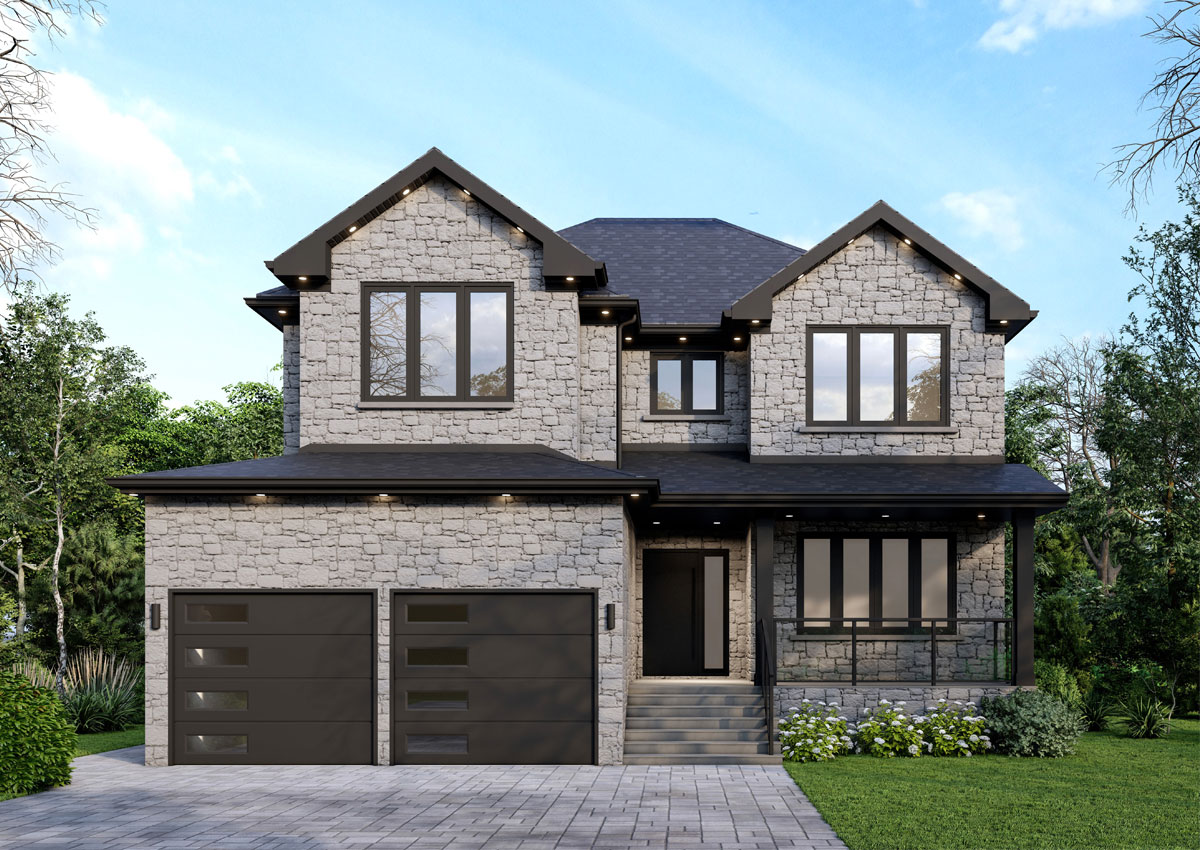

Looking to invest in a pre-construction project?


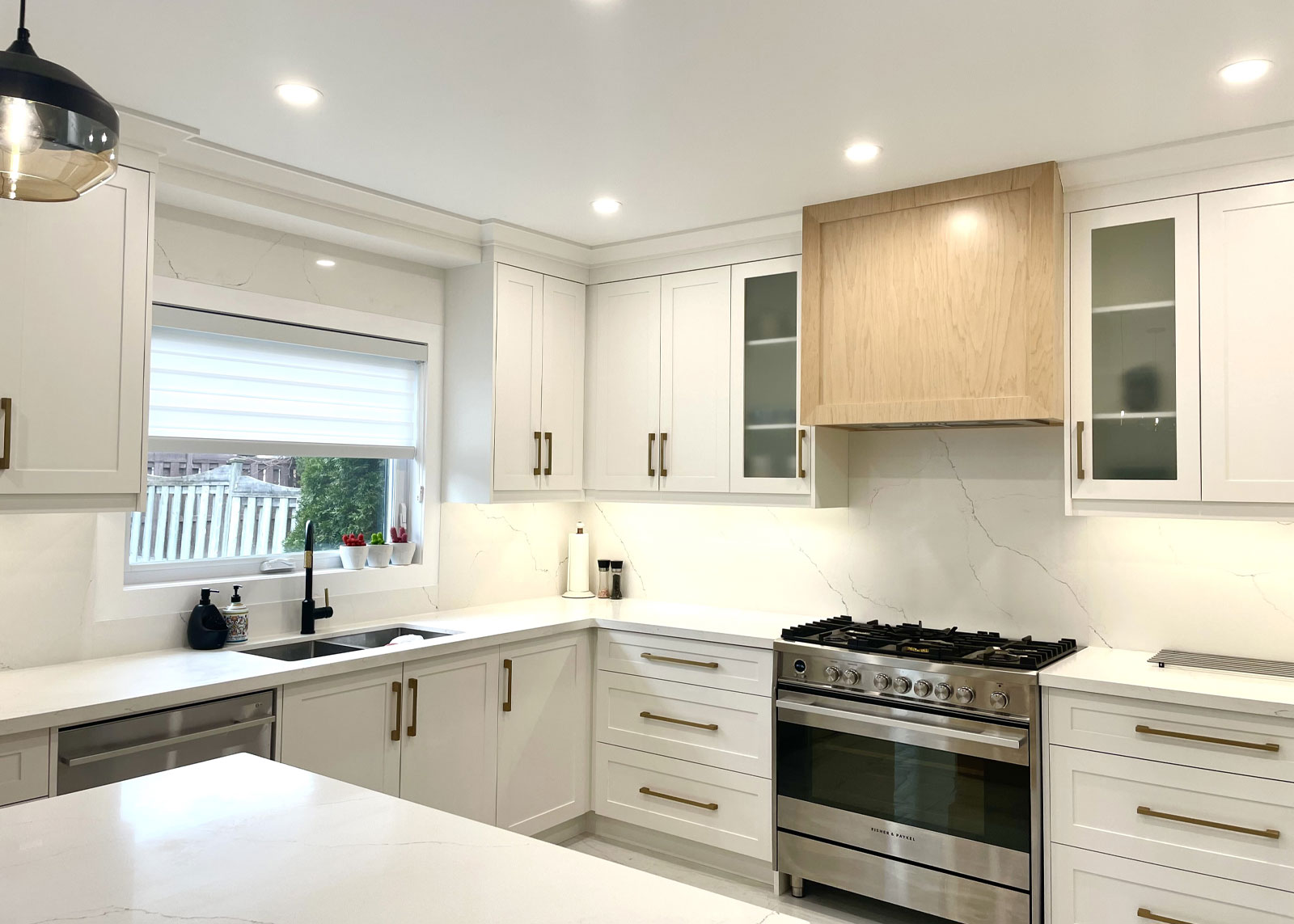
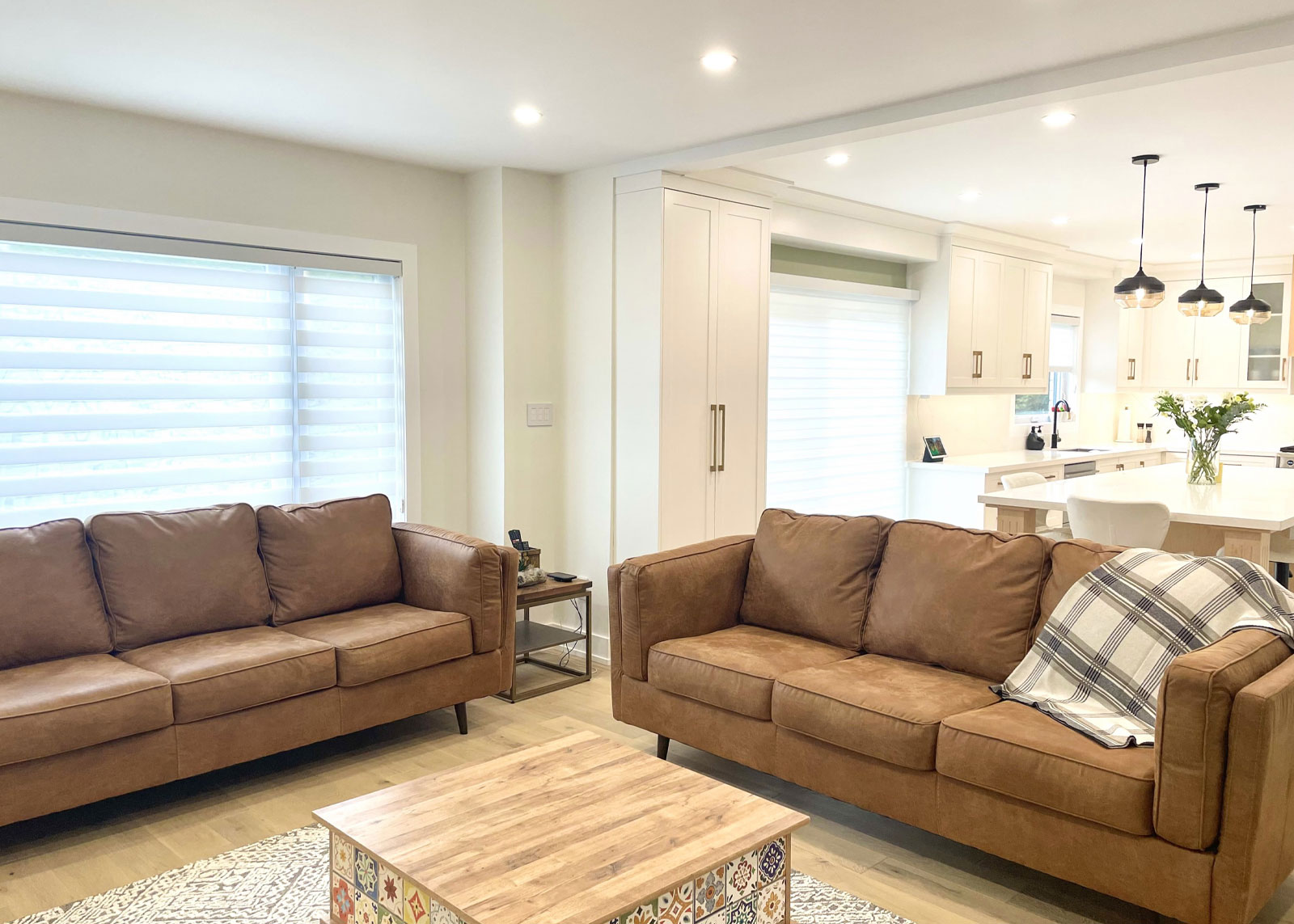
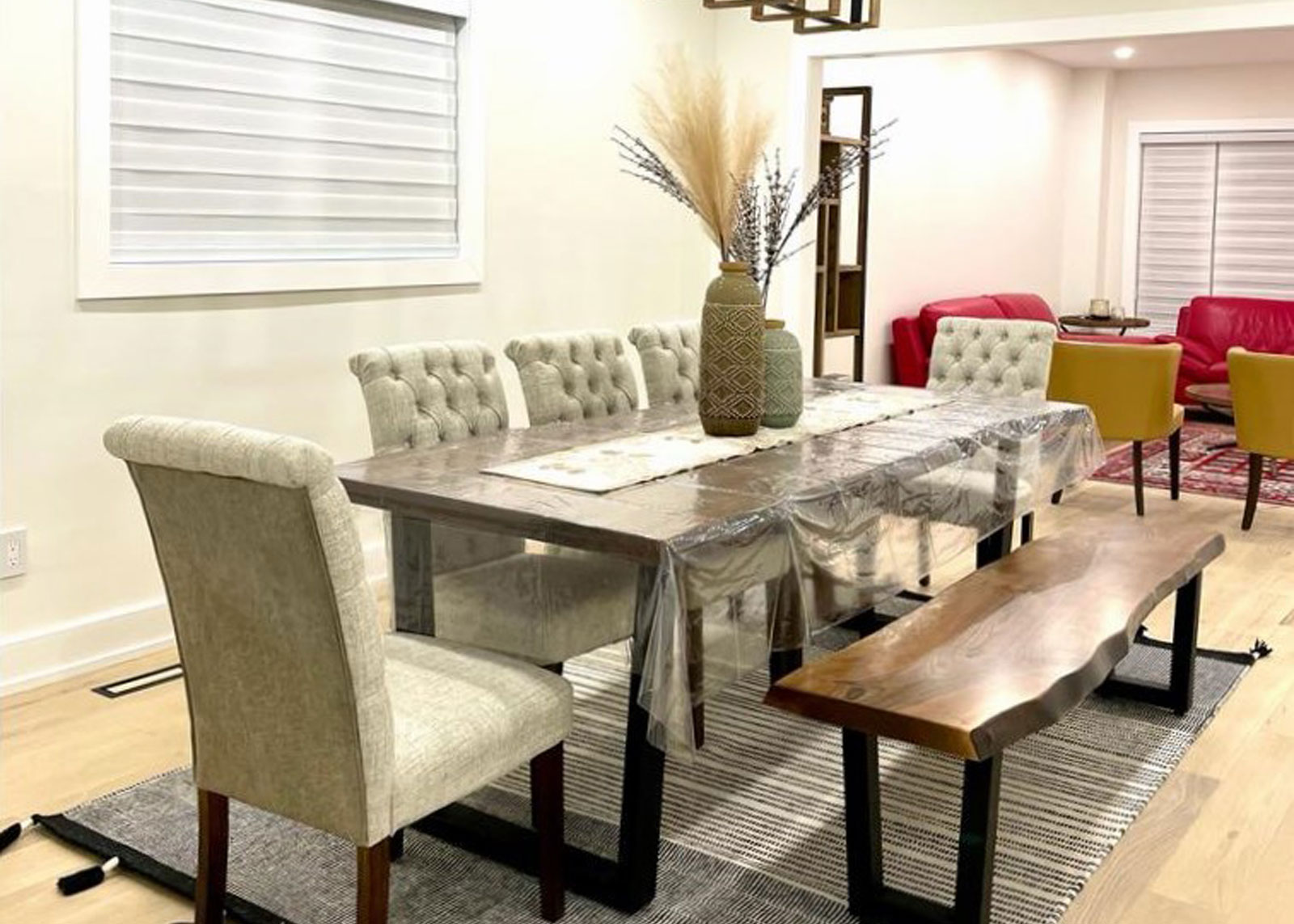
 Vaughan
Vaughan
5 Bed | 4.5 Bath | 4000 Sq Ft

Exceptional project management by the team at Melio Homes made the entire process smooth and stress-free. Their genuine dedication to understanding and realizing our vision sets them apart. My family and I cherish each day living in our dream home. Cheers to Melio Homes.
Maira
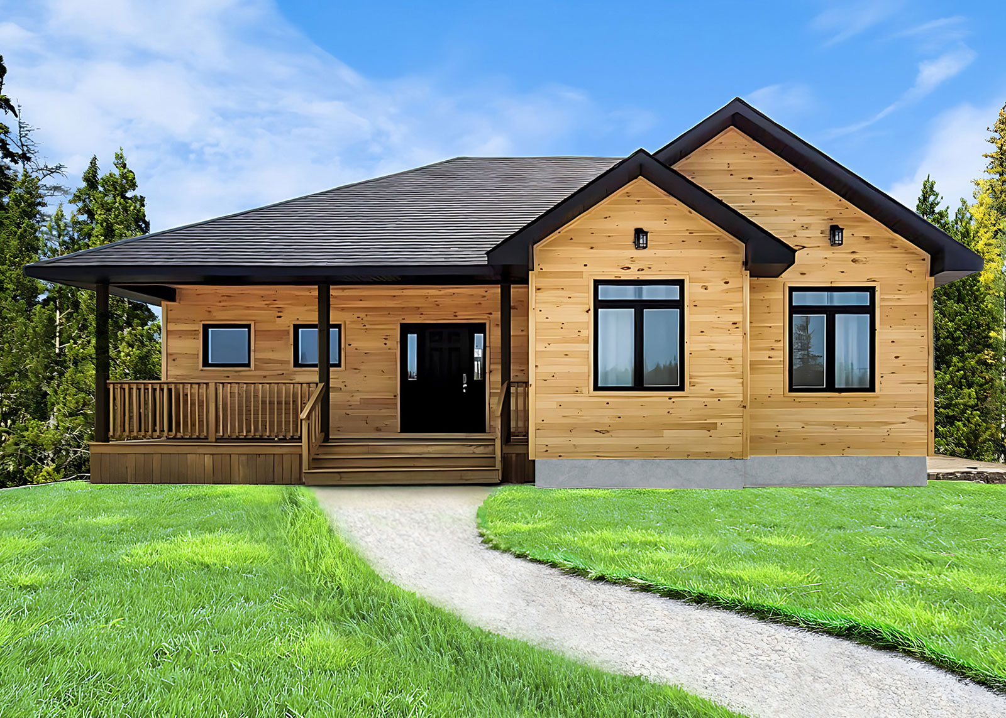
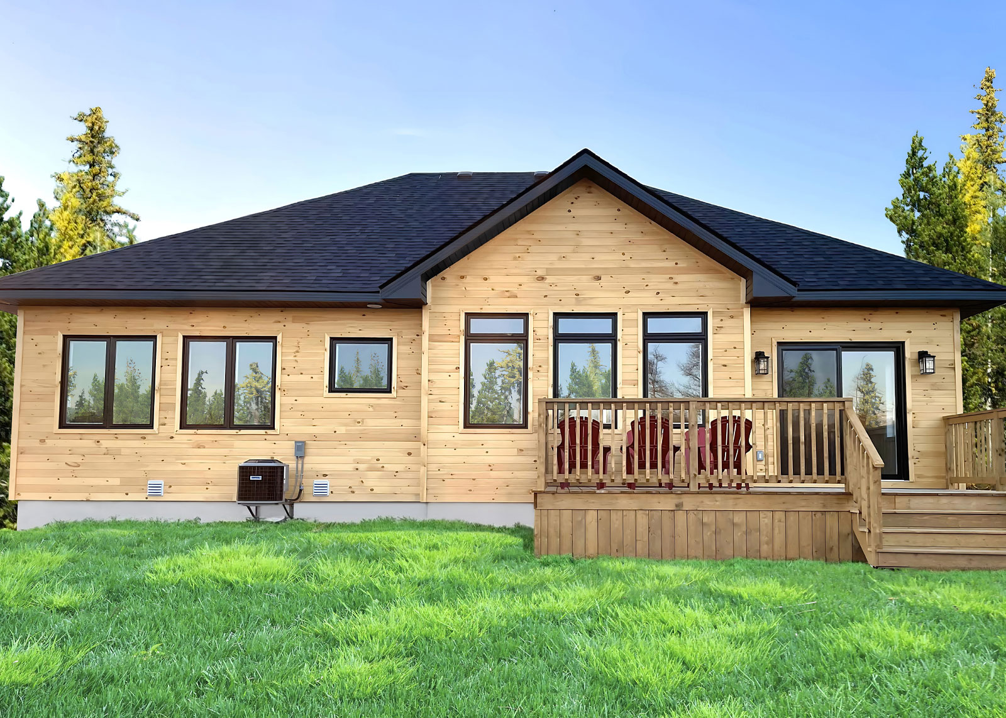
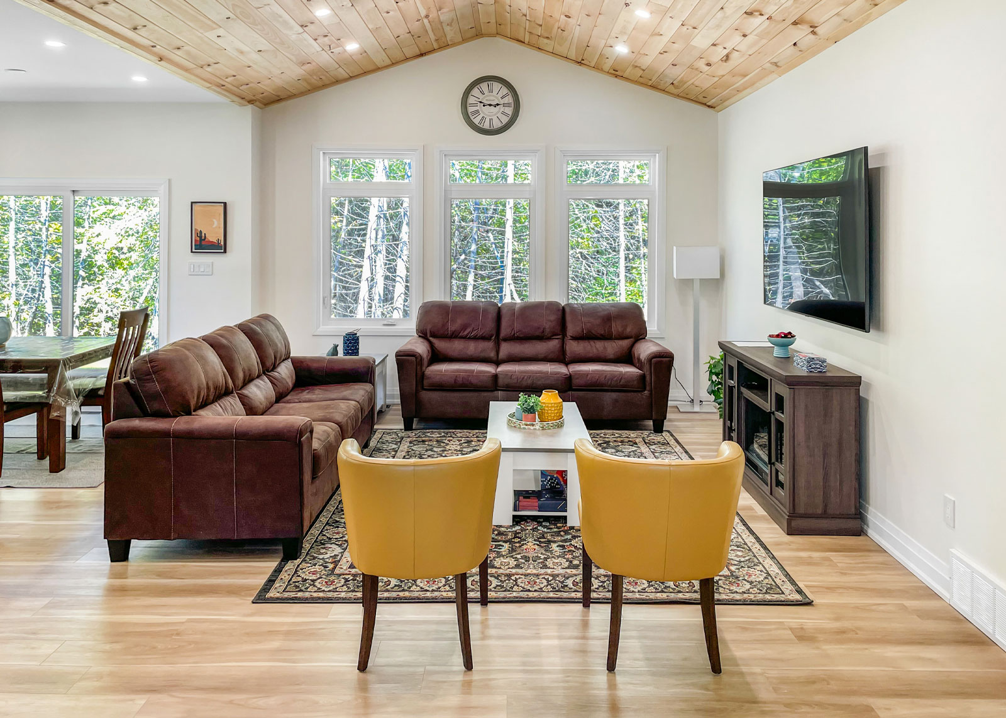
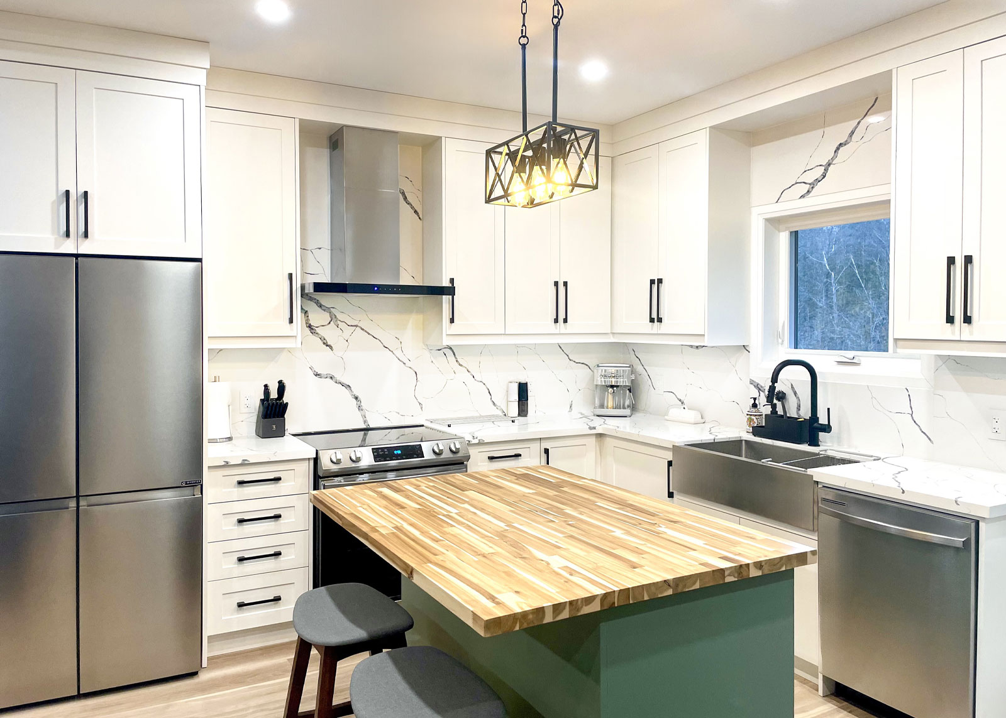
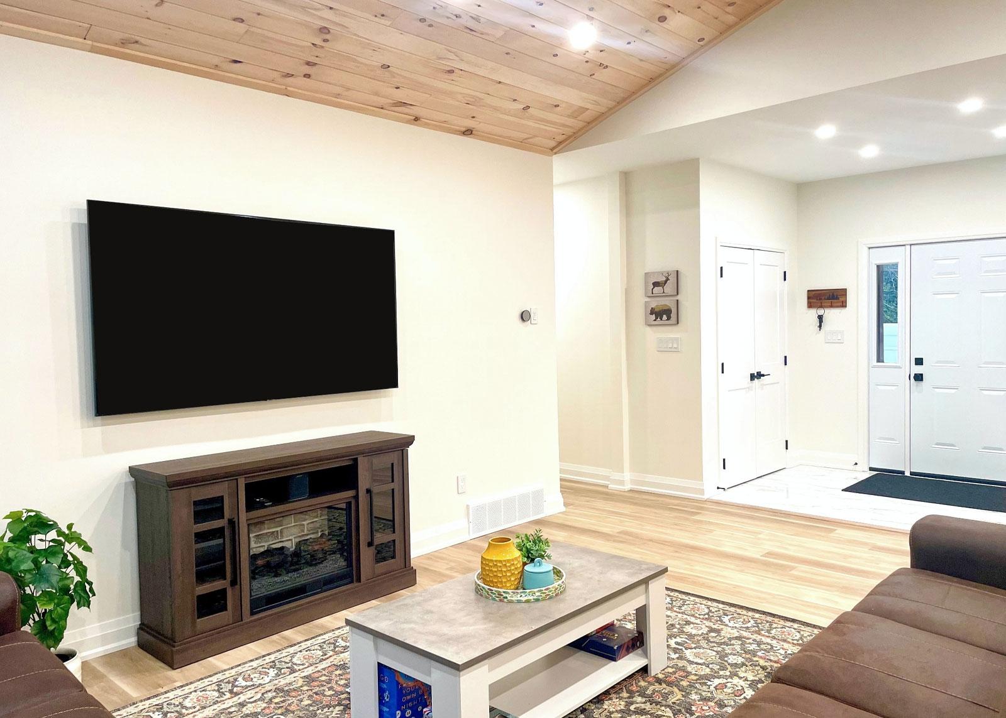
 Tobermory
Tobermory
3 Bed | 2 Bath | 1750 Sq Ft

Living in our new cottage has been an absolute delight. From the initial design phase to the final finishing touches, the attention to detail and dedication of the team at Melio Homes has been exceptional. They’re the go-to people for building custom homes in the Bruce Peninsula.
Shadma & Zafar




